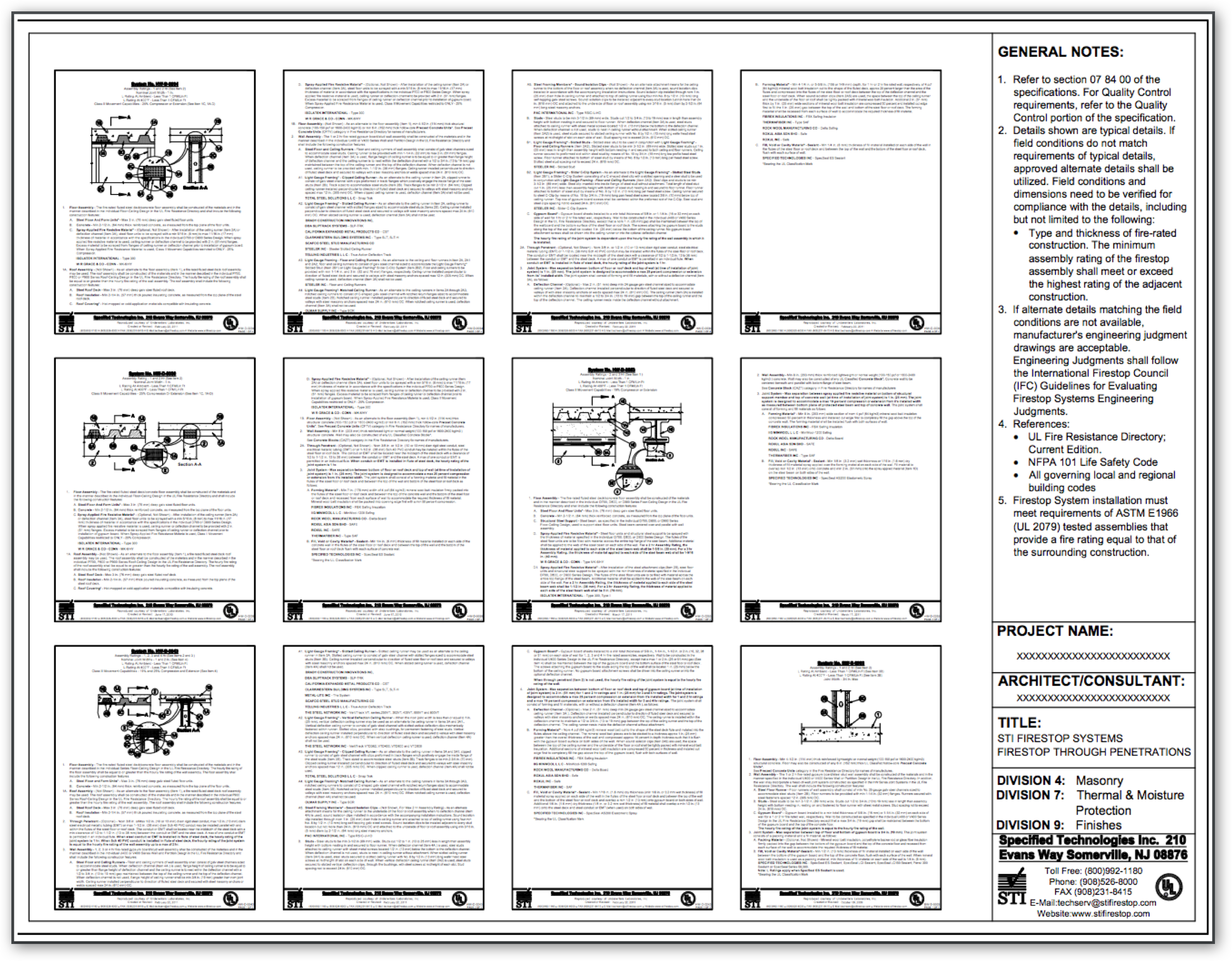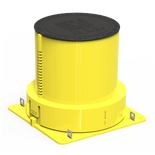
CAD Detail Sheets
Detail sheets are documents grouped together with the most commonly used systems in the categories below. These files can be downloaded as either a PDF or DWG file.
Ensure you have the right solution for your requirements...
Product Selector Wizard
Our Newly Launched Cast-in Device
Instantly access all the relevant information on our new innovative line of Cast-in Devices for concrete floors.
Learn More
EZ Path Advantages Always Compliant Ordering & Installation What's in it for Me? The Facts EZ Path Savings Calculator
View AllEnsure you have the right solution for your requirements...
Product Selector Wizard
Our Newly Launched Cast-in Device
Instantly access all the relevant information on our new innovative line of Cast-in Devices for concrete floors.
Learn More
EZ Path Advantages Always Compliant Ordering & Installation What's in it for Me? The Facts EZ Path Savings Calculator
View AllEnsure you have the right solution for your requirements...
Product Selector Wizard
Our Newly Launched Cast-in Device
Instantly access all the relevant information on our new innovative line of Cast-in Devices for concrete floors.
Learn More
EZ Path Advantages Always Compliant Ordering & Installation What's in it for Me? The Facts EZ Path Savings Calculator
View AllEnsure you have the right solution for your requirements...
Product Selector Wizard
Our Newly Launched Cast-in Device
Instantly access all the relevant information on our new innovative line of Cast-in Devices for concrete floors.
Learn More
EZ Path Advantages Always Compliant Ordering & Installation What's in it for Me? The Facts EZ Path Savings Calculator
View AllEnsure you have the right solution for your requirements...
Product Selector Wizard
Our Newly Launched Cast-in Device
Instantly access all the relevant information on our new innovative line of Cast-in Devices for concrete floors.
Learn More
EZ Path Advantages Always Compliant Ordering & Installation What's in it for Me? The Facts EZ Path Savings Calculator
View AllEnsure you have the right solution for your requirements...
Product Selector Wizard
Our Newly Launched Cast-in Device
Instantly access all the relevant information on our new innovative line of Cast-in Devices for concrete floors.
Learn More
EZ Path Advantages Always Compliant Ordering & Installation What's in it for Me? The Facts EZ Path Savings Calculator
View All
Detail sheets are documents grouped together with the most commonly used systems in the categories below. These files can be downloaded as either a PDF or DWG file.
